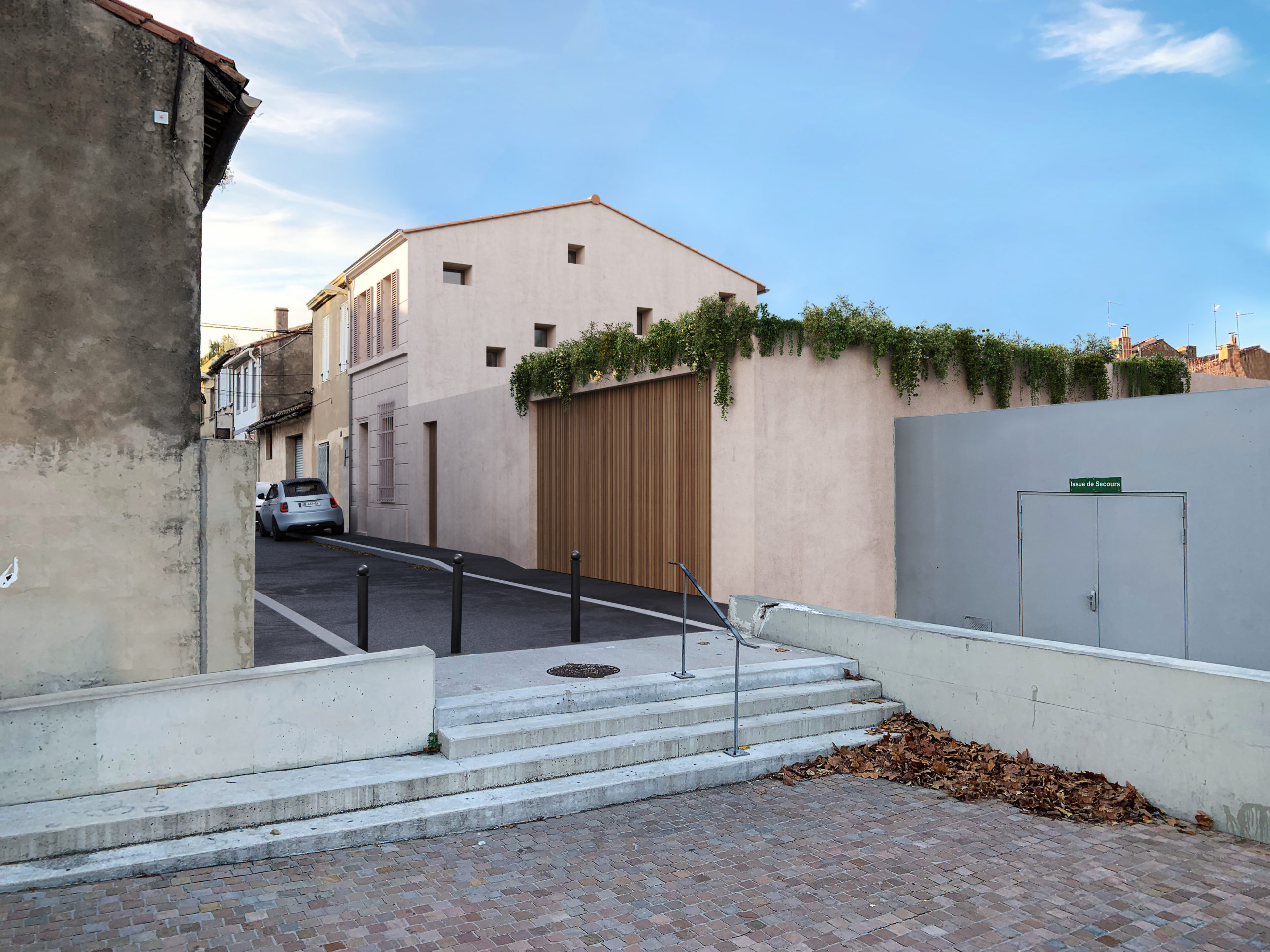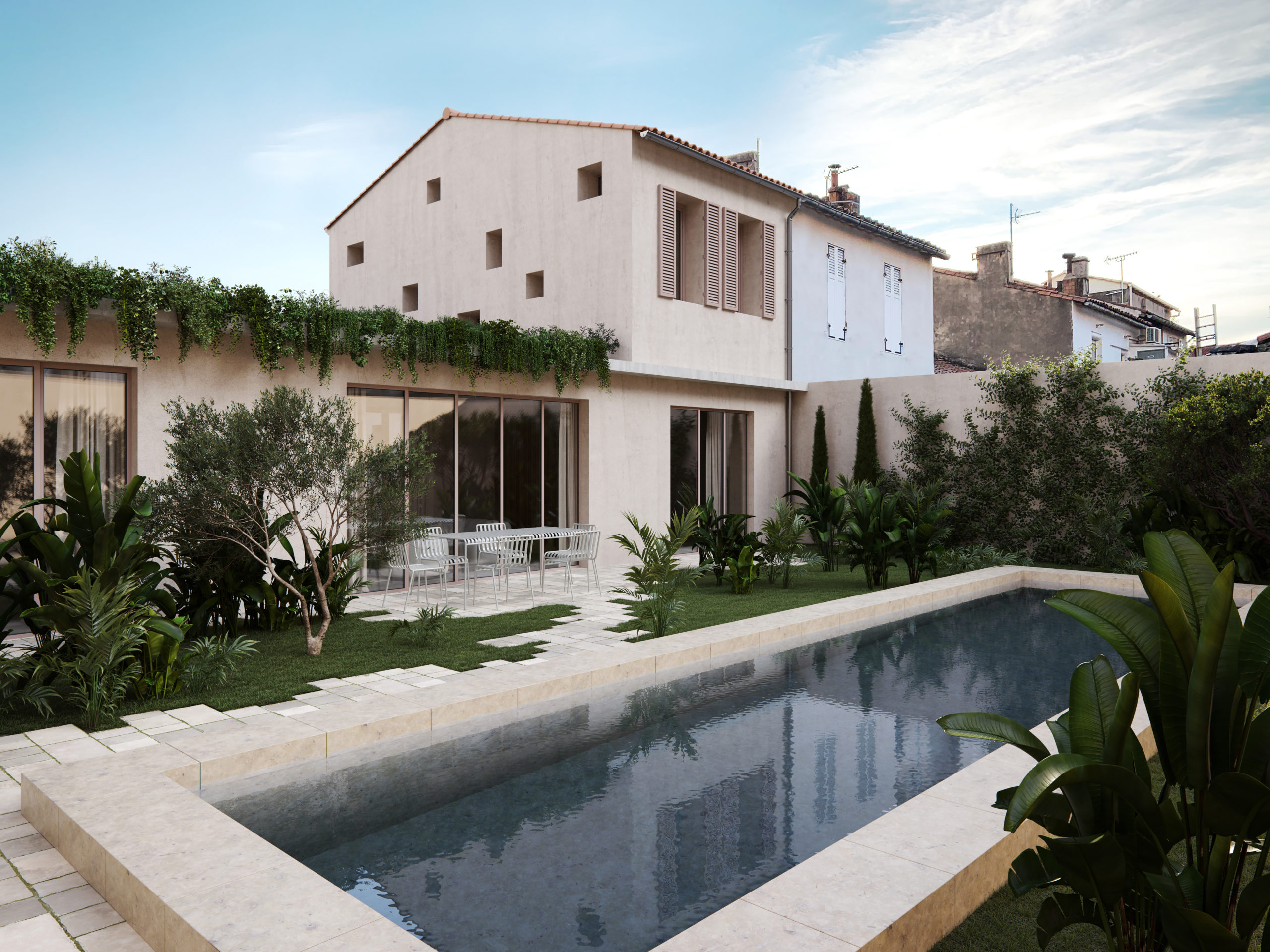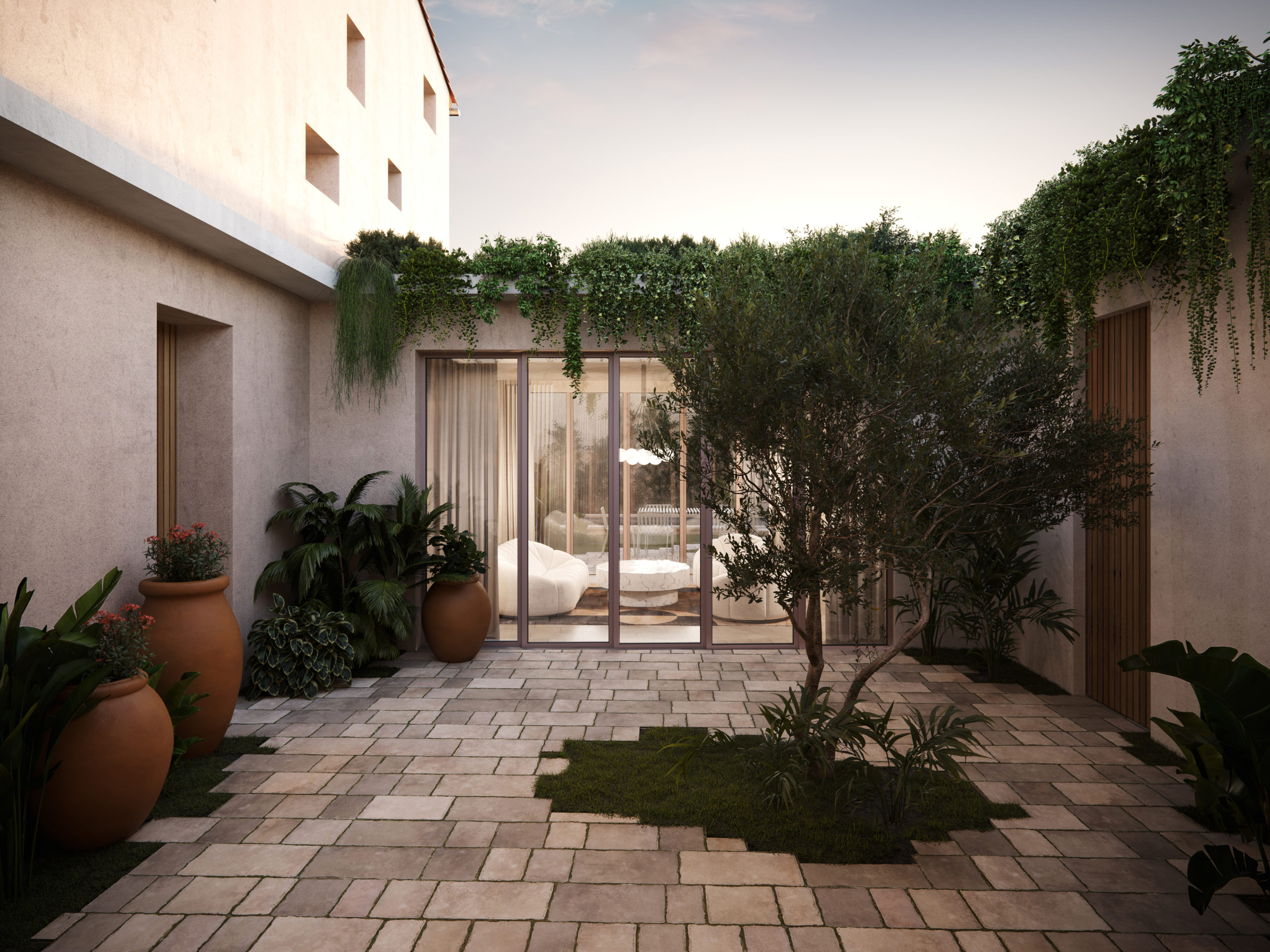The project consists of the rehabilitation and extension of a village house in Marseille.
The pre-existence of a masonry fence surrounds the periphery of the plot. The extension of the building is aligned with the heights and continuities of the urban areas. A vegetal roof and the planting of endemic species on the wasteland of the plot contribute to the imperceptibility of the property from surroundings. The rehabilitation of the village house in original state supports this discretion by erasing the architectural intervention, this in favor of materials work: wood, terracotta, lime, raw concrete, limestone. Only random openings through a gable facade constitute the refinement of a local anchorage visible from the street. These windows provide opportunities for views of a sensitive landscape with a high vernacular content.
Program: Renovation and extension of a private house
Location: Marseille (13)
Private client: Non-disclosed
Architect: Enzo Rosada architecte (Marseille, FR)
Surface: 145 sqm
Budget: Non-disclosed
Calendar: Commission August 2021, Building permits May 2022,
Construction start August 2022, Under construction
Contract type: Commission, Partial mission building permits, Design and architectural follow-up
Image credits: © Spectrum



