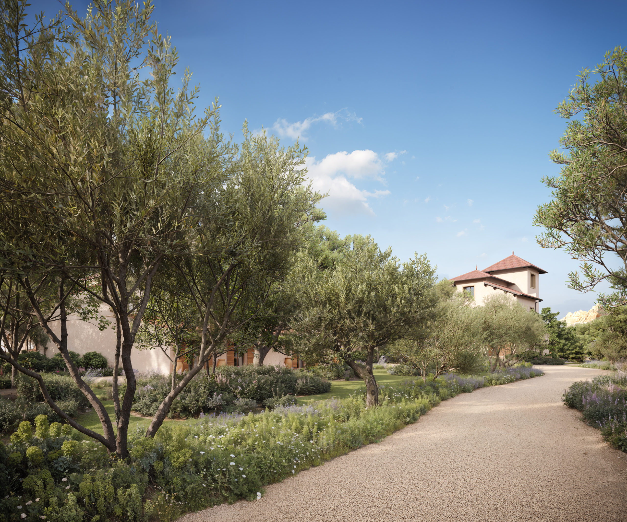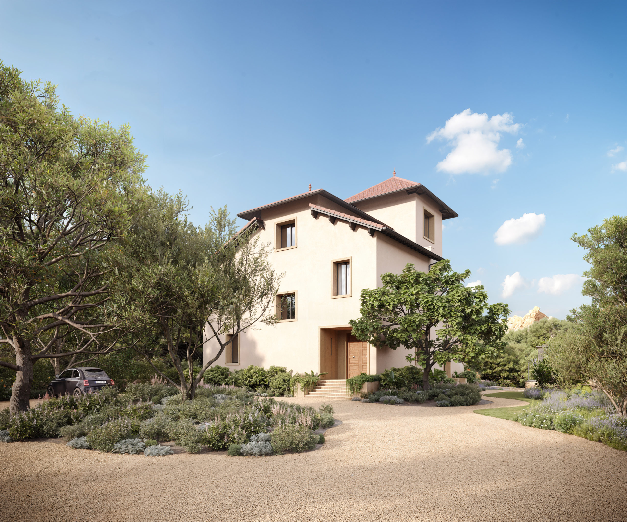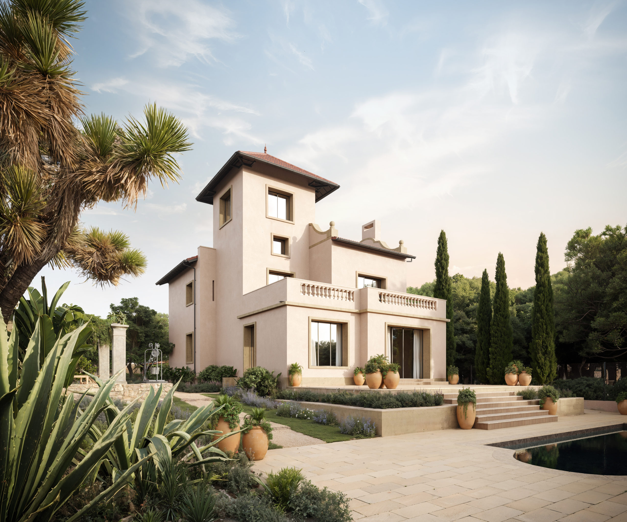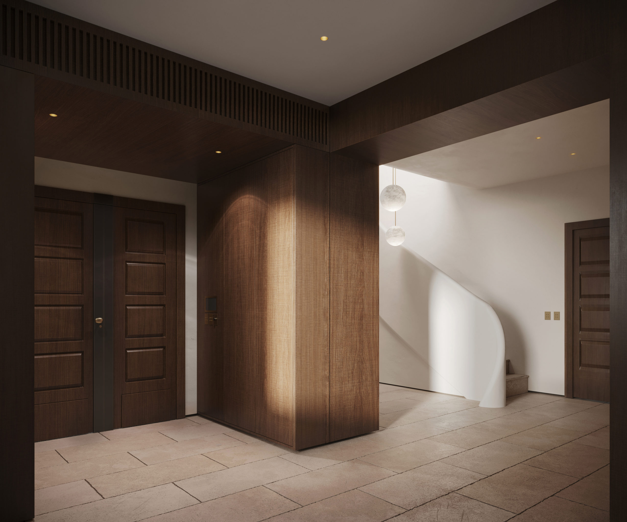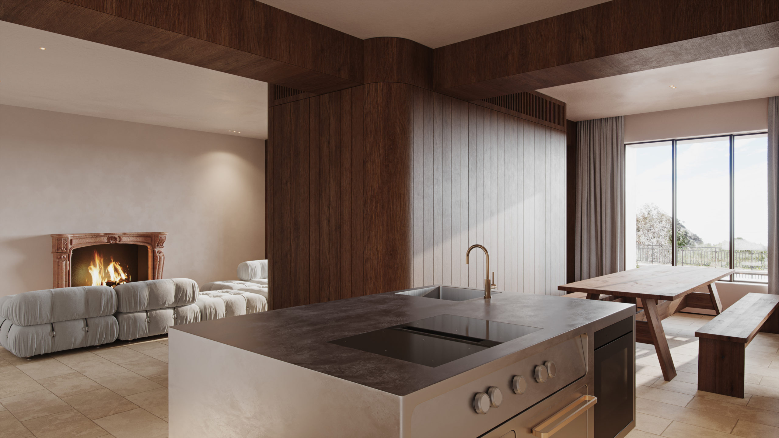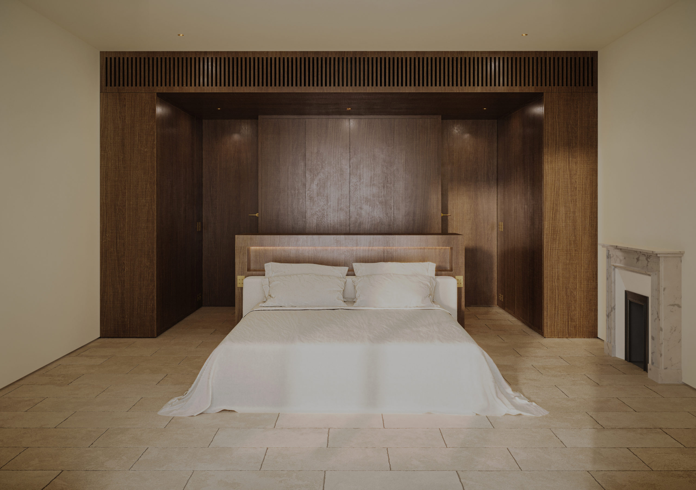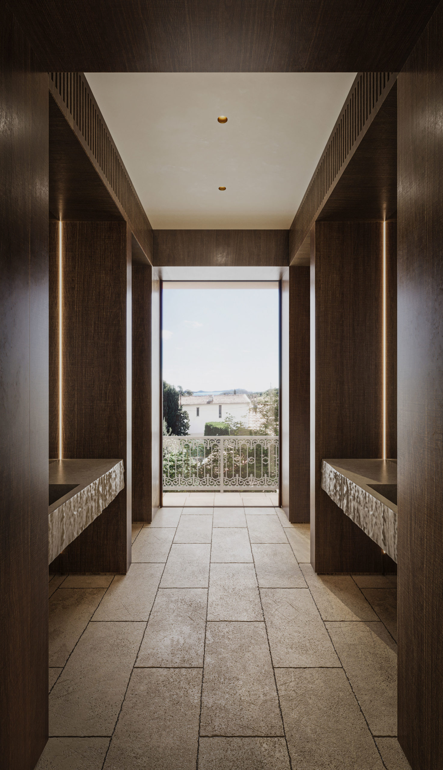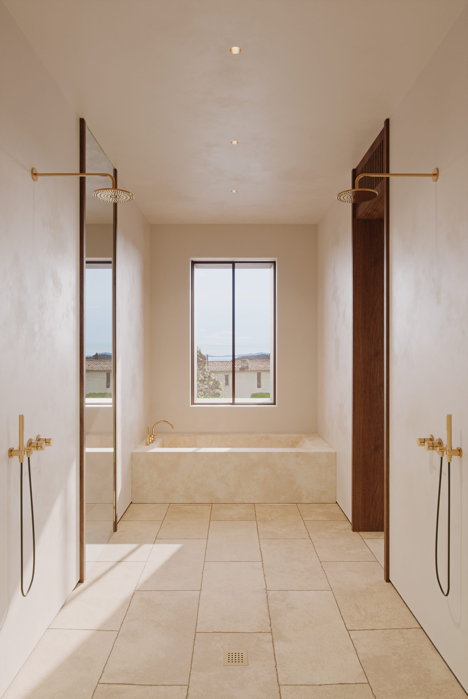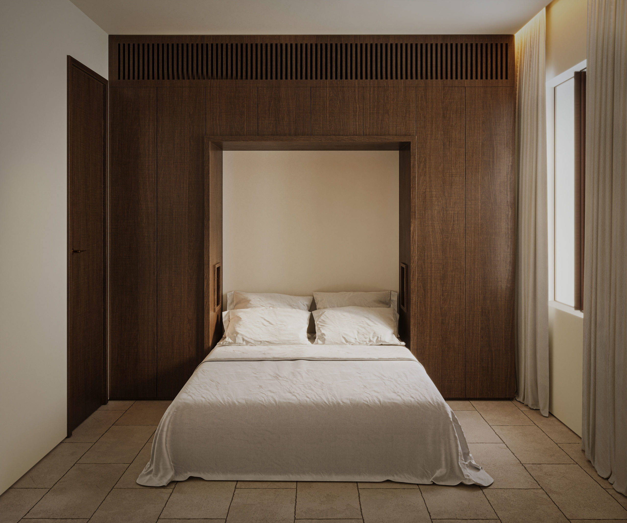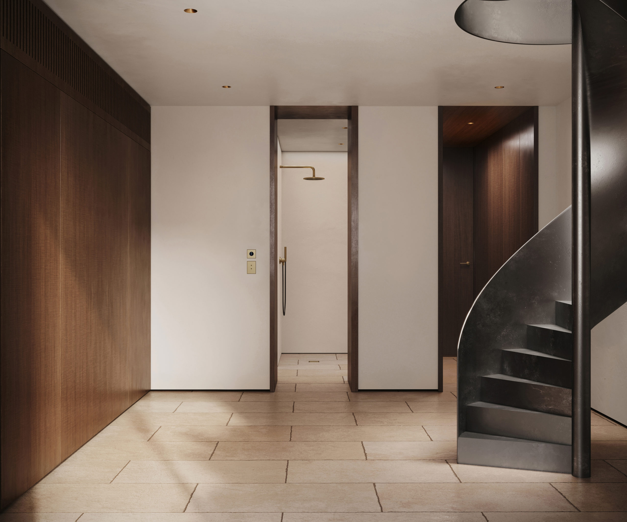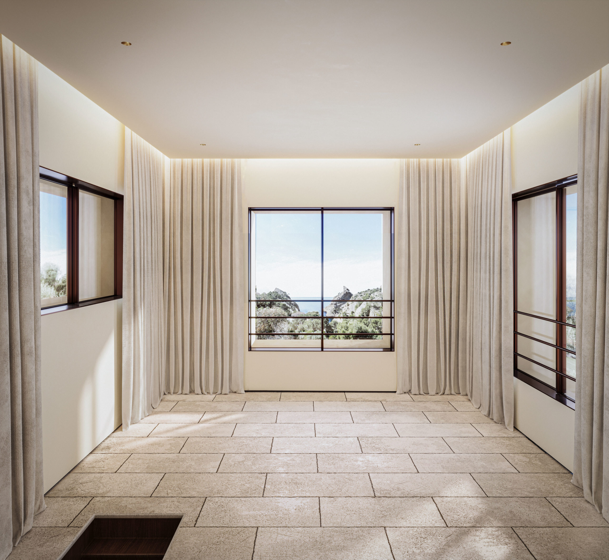The project consists of the refurbishment of a property overlooking the Calanque de Figuerolles in La Ciotat.
The property grounds keeps in its coiled heart a Belle Epoque house restored to its former glory, clarified in its lines and in the fine matching of its trims, finally coated with lime, and opened up by its terraces, through the frames of its openings on the views of a landscape planted with local species. A slopping terrace, taken up by the masonry base that raises the house, creates a succession of different atmospheres, each marked by the fragrances of vernacular species. The property fall within the Edenic pre-existence of a hanging garden overlooking the abrupt rocks of a Mediterranean cove.
Program: Rehabilitation of a main private house, partial demolition and rehabilitation of a secondary private house, new construction of a pergola and landscaping of the site
Location: La Ciotat (13)
Private client: Non-disclosed
Architect: Enzo Rosada architecte (Marseille, FR)
Engineers: IBS (structural work), Parcs et Jardins Méditerranéens (landscape), ICD Énergies (building services), Synergisud (thermal), MLI (external layout), MGE (SCMC)
Surface: 320 sqm
Budget: Non-disclosed
Calendar: Direct order January 2021, Building permits June 2022, Construction start January 2024, Under construction
Contract type: Commission, Full design services, Interior design, Furniture, Landscaping
Image credits: © Spectrum

