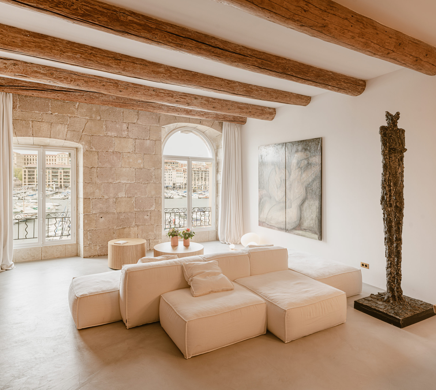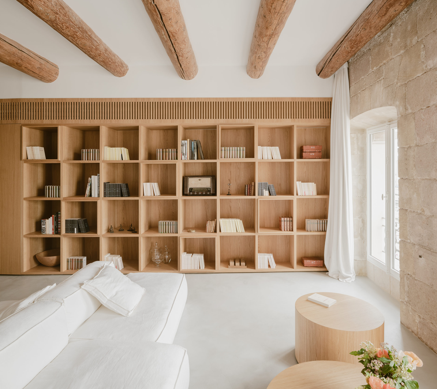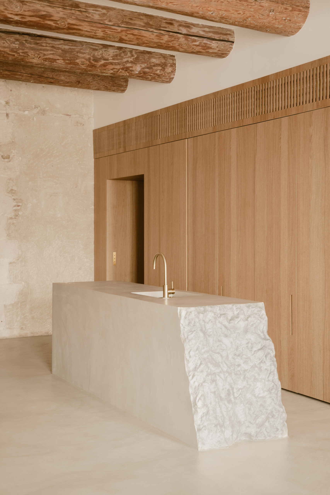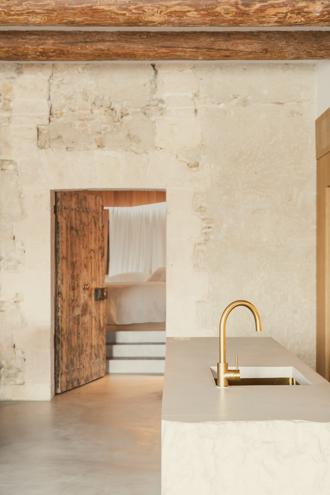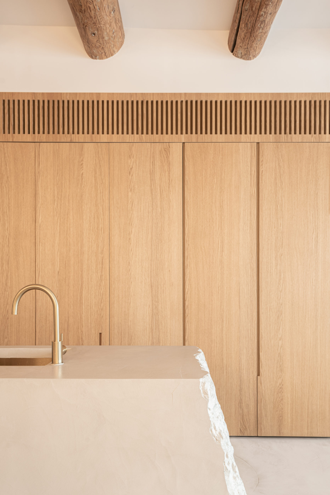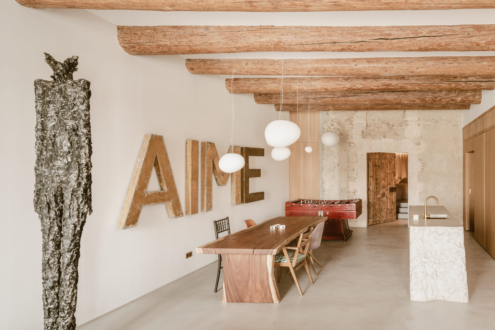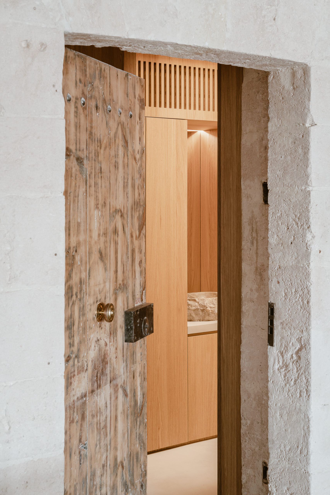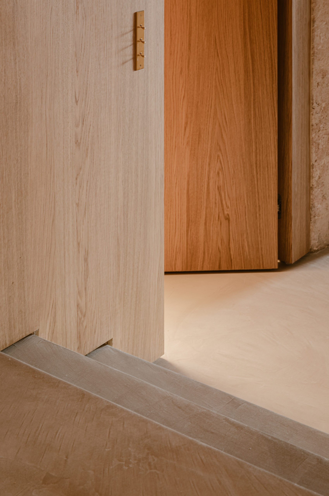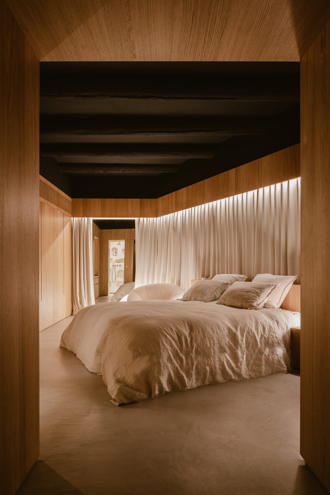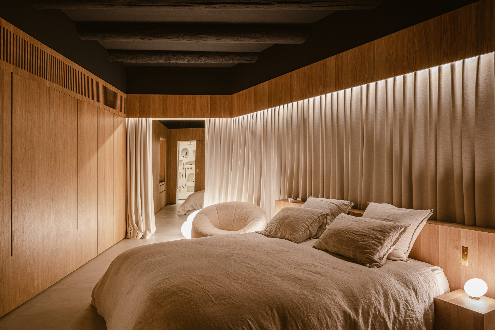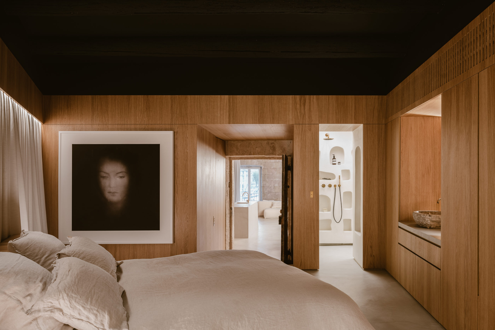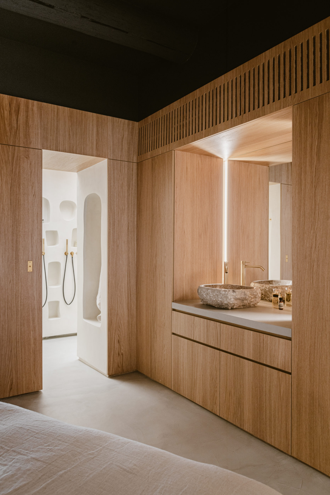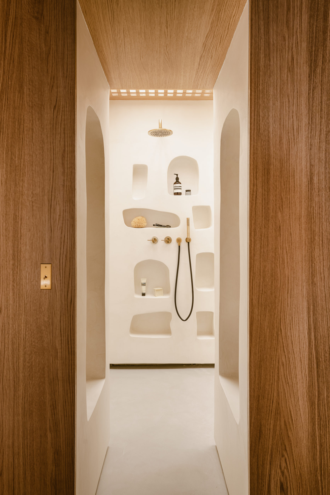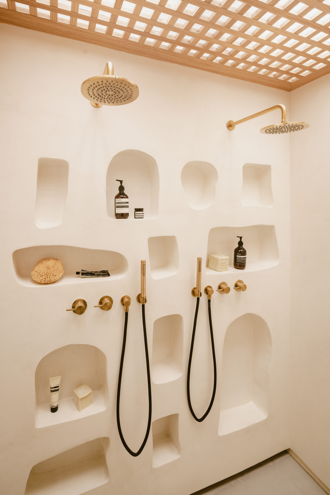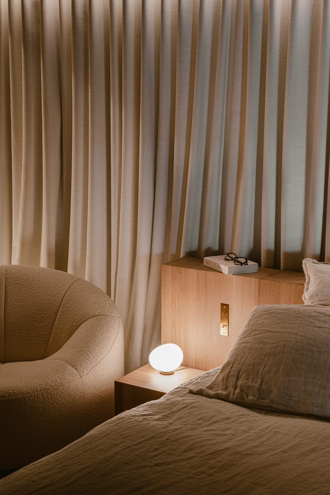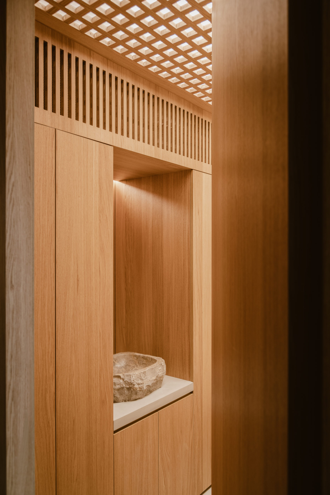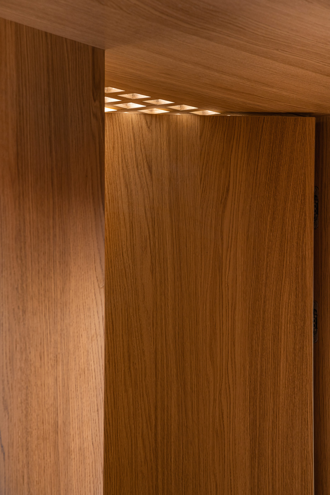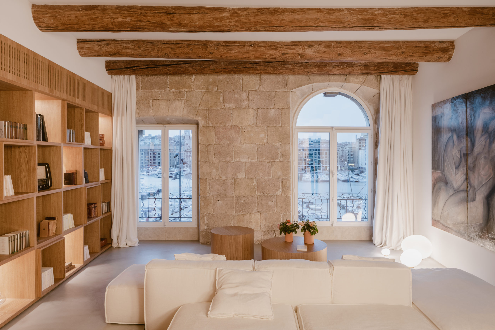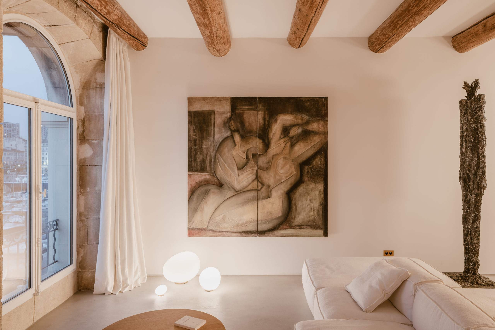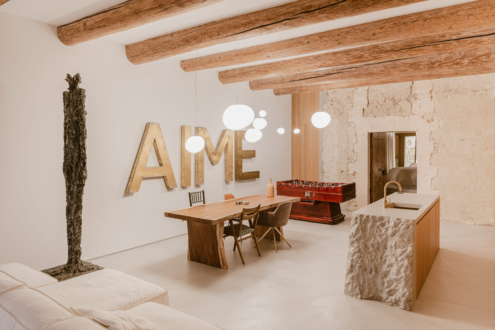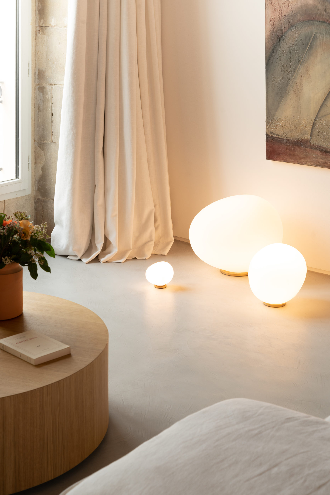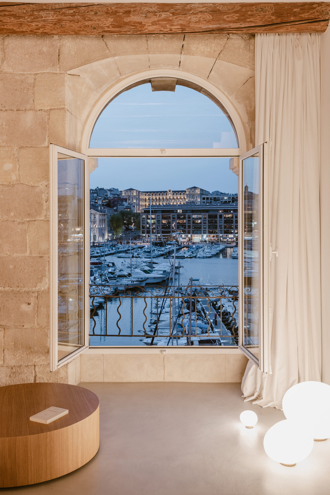The project consists of the rehabilitation of a fraction of a warehouse converted into an apartment.
A loftlike open space is unified by a concrete slab. A casting of the same material forms an island in the living area, which is overlooking the Old Port of Marseille. At the back, the night area is raised in a platform and contains a troglodyte shower room coated with waxed concrete. The brass fittings ornament the pure concrete and wood atmosphere. The organizational fluidity is accentuated by the use of solid oak furniture whose variable thickness serves as a transition between the living space, bathed in off-white, and the bedroom, wrapped in blackout curtains.
Program: Rehabilitation of an apartment
Location: Marseille (13)
Private client: Amanda Sthers
Architect: Enzo Rosada architecte (Marseille, FR)
Surface: 100 sqm
Budgett: Non-disclosed
Calendar: Commission April 2020, Construction start September
2020, Completion June 2021
Contrat type: Commission, Full design services, Interior design, Furniture
Photo credits: © Stéphane Aboudaram | WE ARE CONTENT(S)

