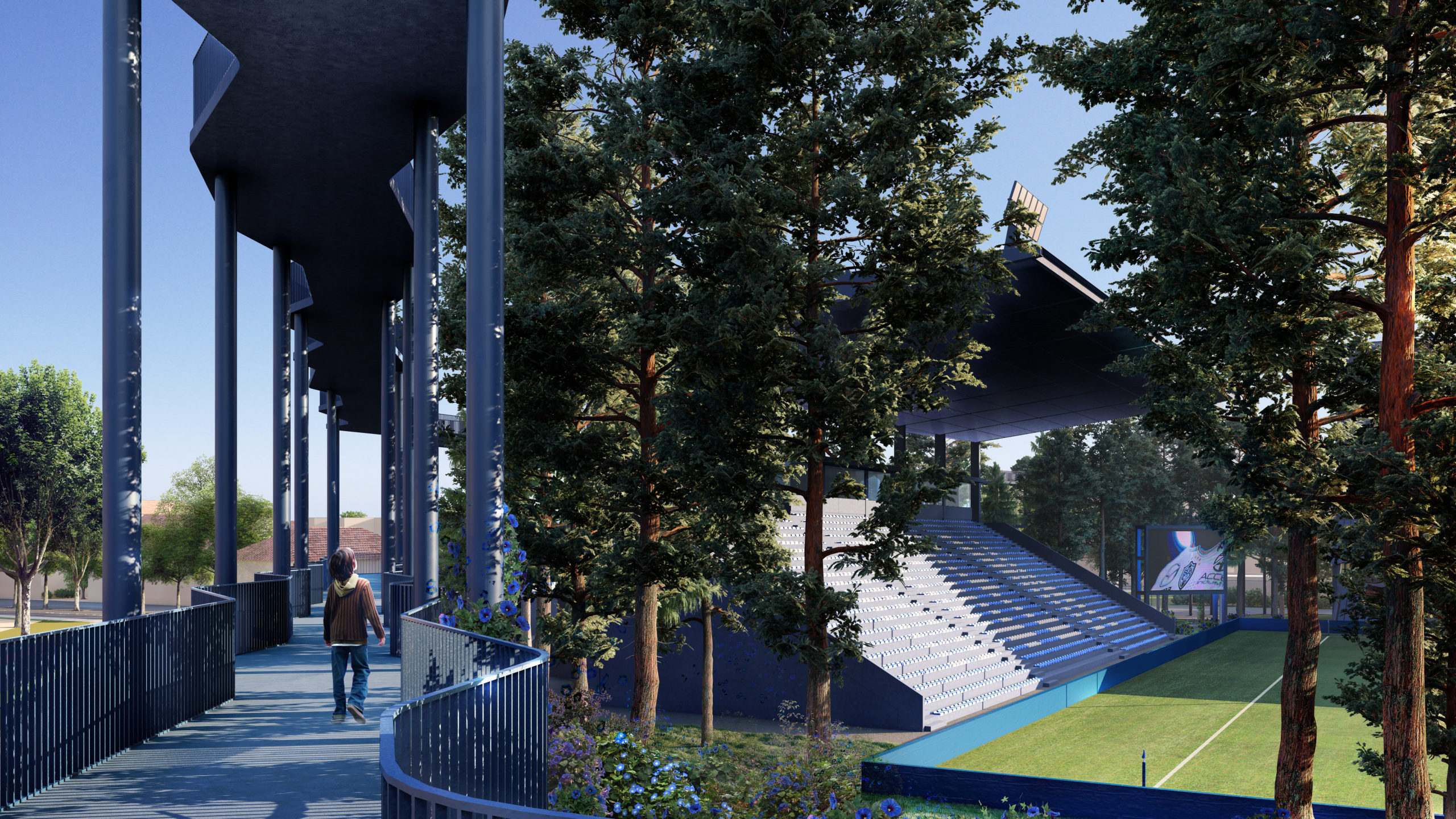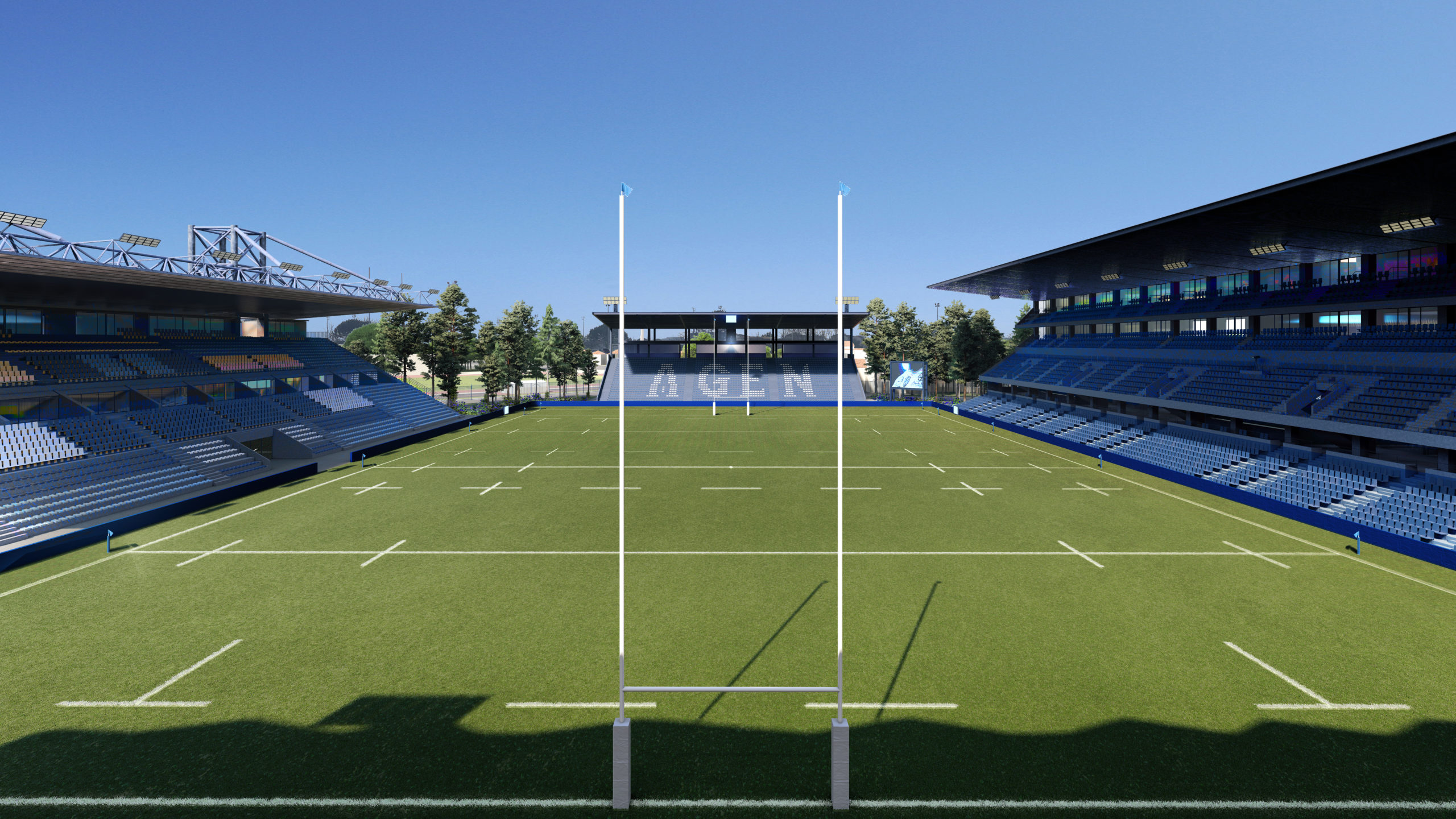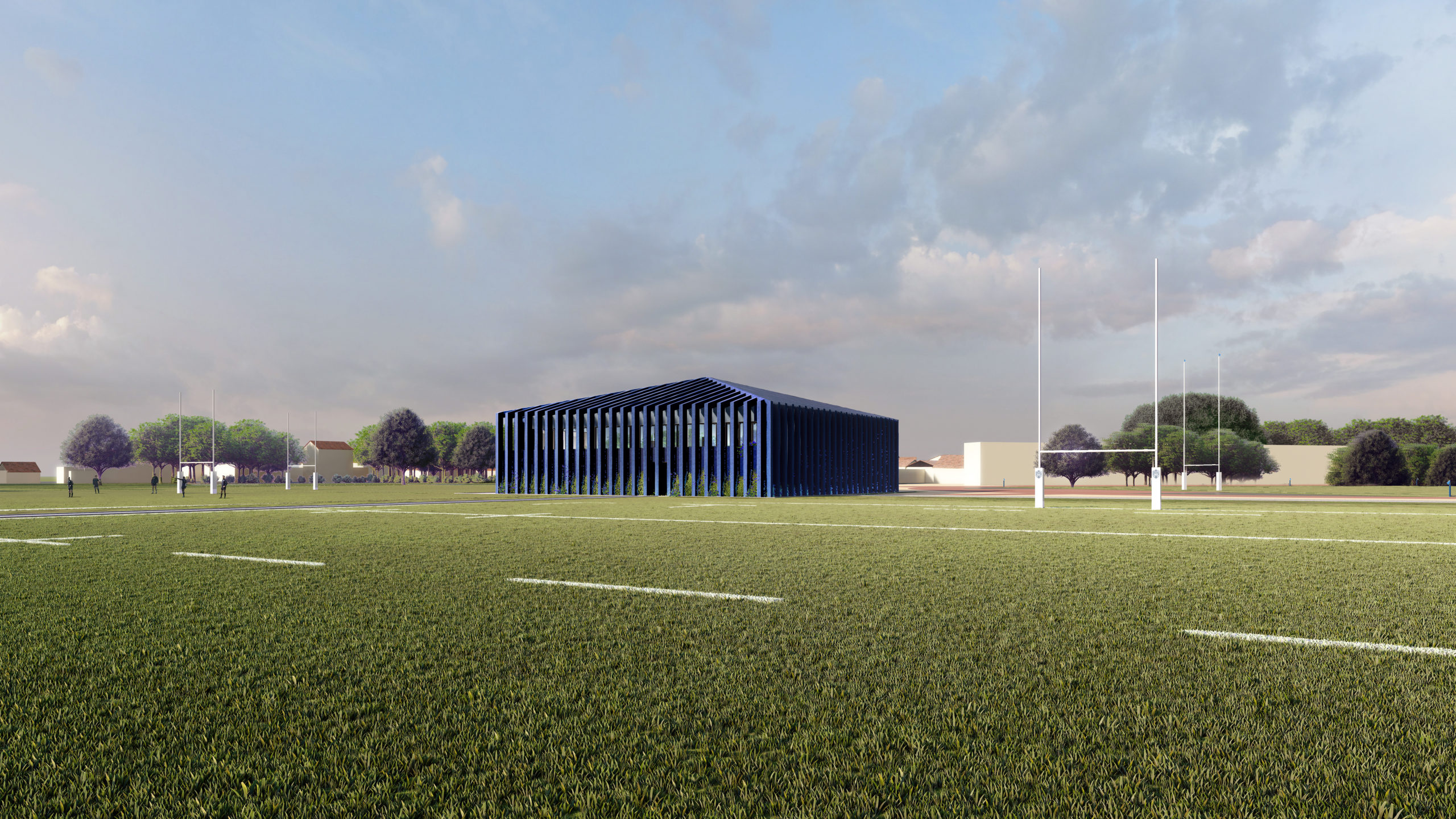The project consists of the renovation and extension of the Armandie stadium in Agen as well as the construction of the associative pole attached to it.
Peripheral corrugated corridors embrace the existing stadium, encircling the stadium's stands on several stacking levels and connecting all its elements. The insertion of a forest of columns extends pine groves rising up to the height of the footbridges in the curves. The path of the spectator, no matter where he or she enters this enclosure, is redirected to its place. A mix of successive plans creates a play of perspectives up to the field: horizontal walkways, vertical supports, prefabricated concrete modules, and bleachers under which the ambulatory is open to the city as well as to the match. Everything that is visible explicitly gives an idea of its function. The stadium concentrates the social narrative of its city and its club, and brings to the forefront the cohesive function of the sporting event.
The associative pole for the stadium is a facility for articulation and meetings between players, families and supervisors. A woven exoskeleton of prefabricated concrete determines its structure. It is a square plan on two levels topped by a four-sloped roof and intersected on the first floor by two interior axes that extend the exterior pedestrian walkways, according to the archaic and founding model of the house that dictates its shape. A peripheral balcony on the first level, entirely glazed, gives it a panoptic dimension. Two boxes stacked one on top of the other, one opaque, the other transparent.
Program: Renovation and extension of the Armandie stadium in Agen with 15,000 seats and new construction of an associative pole
Location: Agen (47)
Public client: Ville d’Agen
Architect: Rudy Ricciotti architecte (Bandol, FR)
Associated architect: Archi-conseil (Agen, FR)
Architect project leader: Enzo Rosada architecte (Marseille, FR)
Engineers: Lamoureux & Ricciotti ingénierie (structural work), Betom ingenierie (building services, external layout), TSA (cost consultant), TSA 24 (SCMC)
Surface: 20,000 sqm including 8,000 sqm of new construction
Budget: 11 037 000 € excl. tax
Calendar: Non-selected project June 2020
Contrat type: Competition architect, Full design services
Image credits: © Rudy Ricciotti architecte



