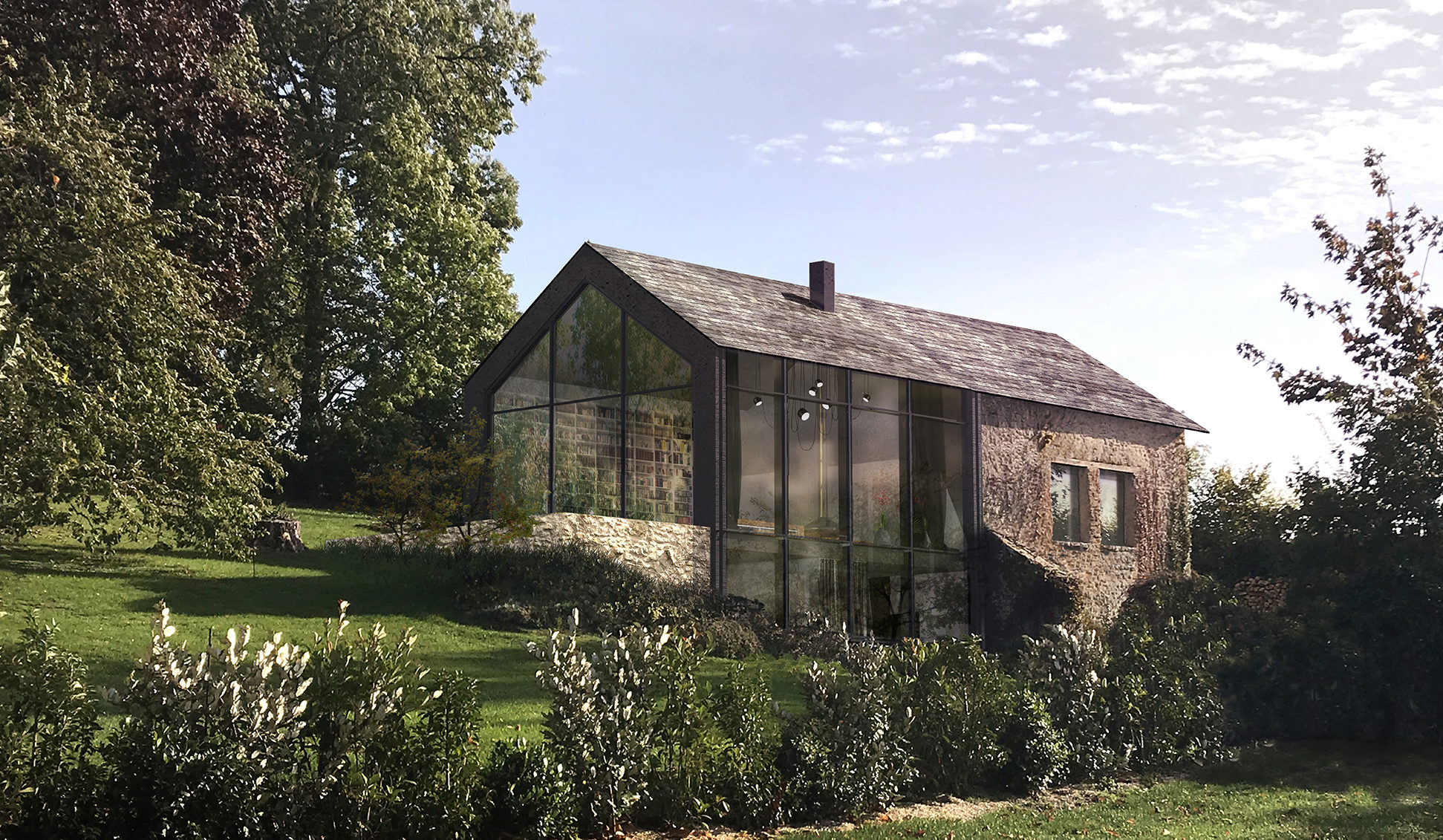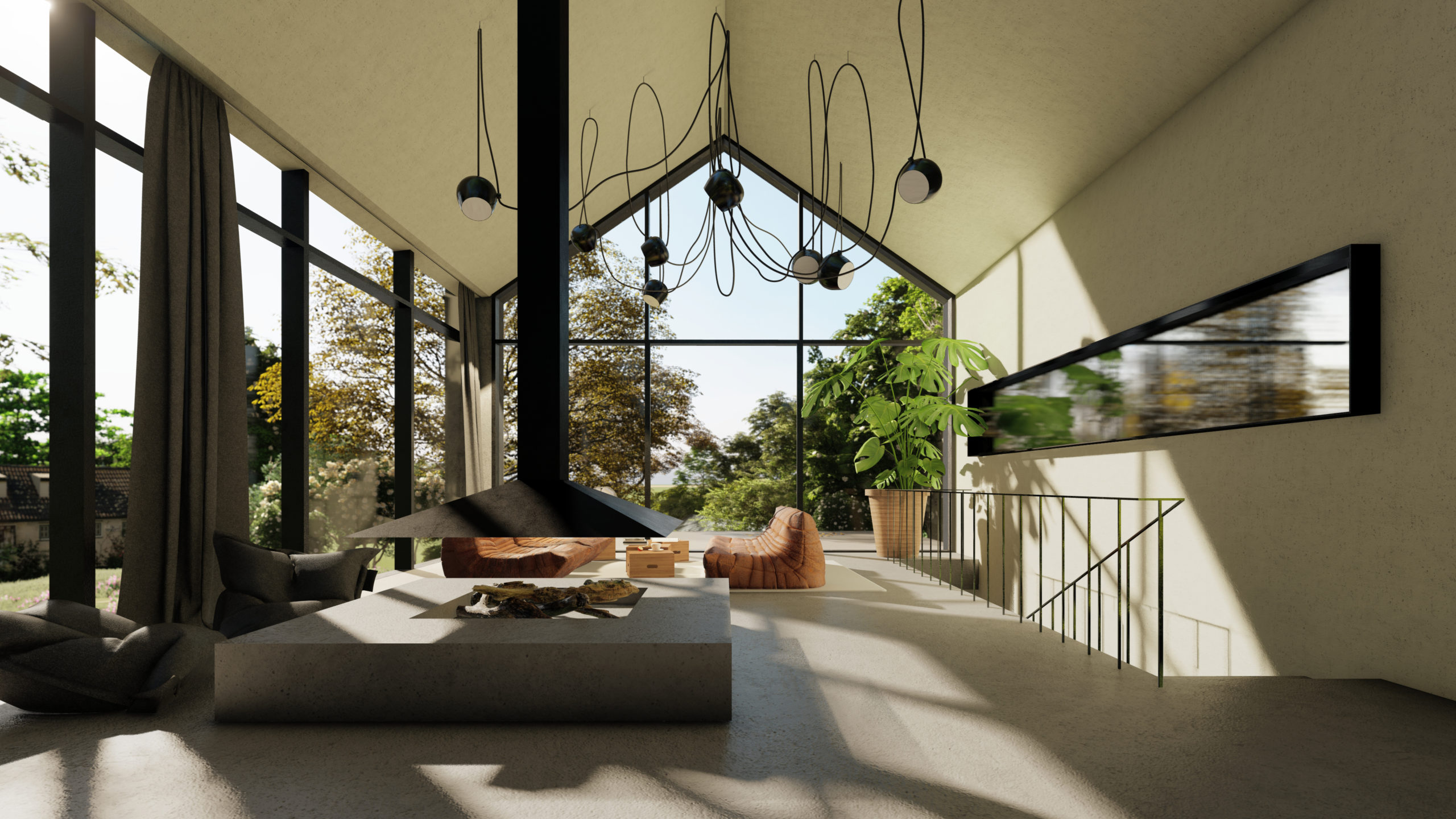The project consists of the extension and rehabilitation of a 19th century farmhouse converted into a villa.
The intervention must seem minimal: the work of preserving and recomposition of the lines of the existing takes up this logic that the glass façade articulates with a landscape inciting discretion. The solution chosen is symmetry, continuity and recess. This hierarchy of humility confers a discreet and lasting serenity to the project, conducive to a real pleasure of life.
Program: Rehabilitation and extension of a private home
Location: Vexin-sur-Epte (27)
Private client: Non-disclosed
Architect: Enzo Rosada architecte (Marseille, FR)
Engineers: Nacer Abbas (structural work)
Surface: 250 sqm
Budget: Non-disclosed
Calendar: Commission January 2020, Building permits May
2020, Construction start 2021, Completion 2022
Contract type: Commission, Partial mission building permits, Interior design
Image credits: © Enzo Rosada architecte


